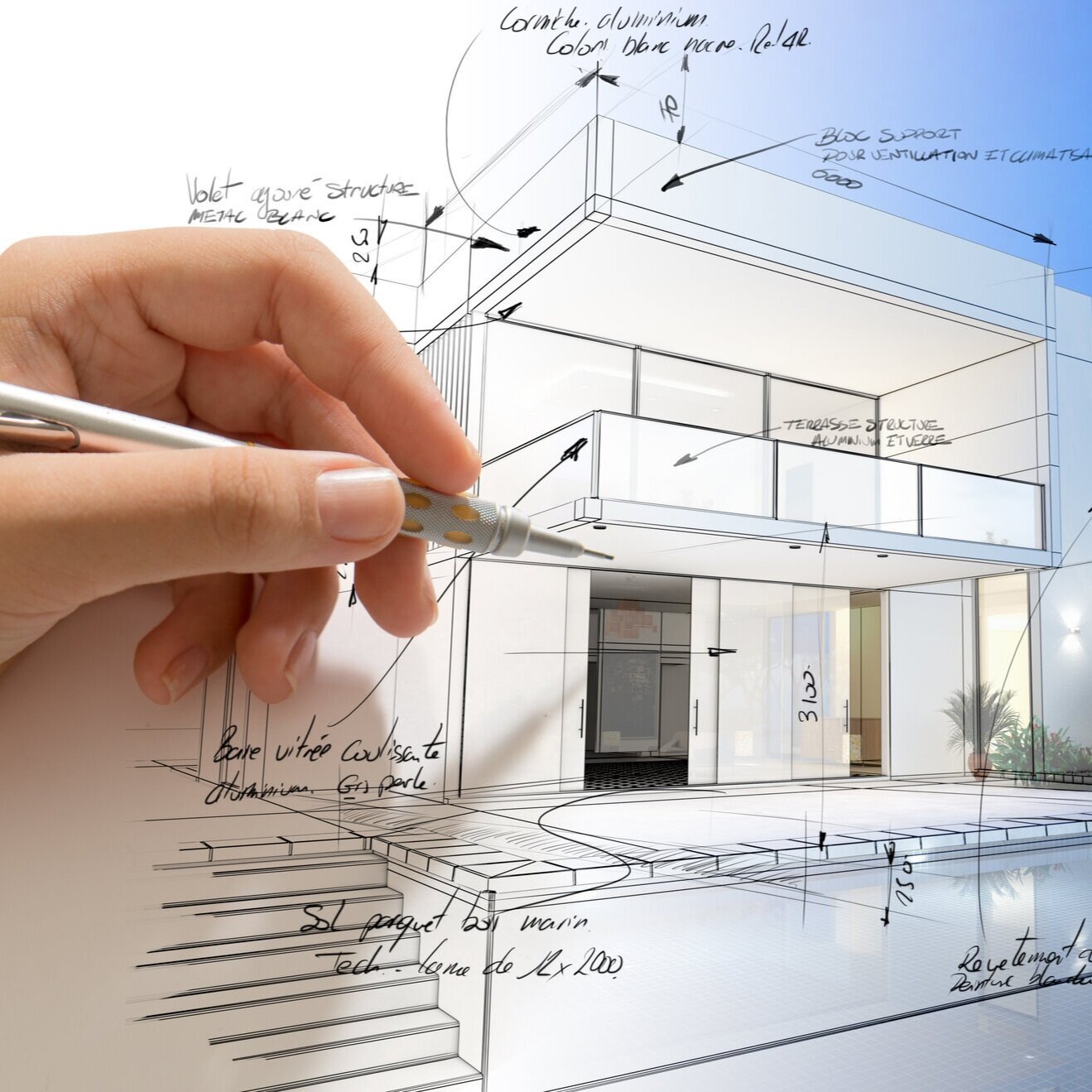
ARCHITECTURE AND DESIGN
TRUSTED PUNTA CANA ARCHITECTS
Utilizing the latest in design, materials, and smart home integration, we create functional villas with convenience and style. With years of experience in architectural design, our architectural team will create your tropical haven.
Anna has an extensive Canadian design portfolio, ranging from single-family homes, through multi-family, to senior’s housing projects. Her main area of interest has been eco-friendly and sustainable design, resulting in many eco-home designs as well as several passive homes (German Passivhaus standard).
She has a Masters degree in Architecture and Urban Design, from Cracow University of Technology, Poland, and BA degree in Urban Studies from the University of Calgary, Canada. Together with her local experienced Dominican architectural and engineering team, she will create your custom villa masterpiece, from initial drawings to obtaining permits for construction.
Depending on your needs, we are able to provide premium architectural renderings, which provide a lifelike view of what your design will look like once complete. The hyper-realistic renderings are ideal for visualizing a finished concept, especially useful for marketing purposes.
Regardless of your budget and requirements, we can design the ideal property for you. Our team will combine the perfect blend of modern design with Punta Cana style to create a beautiful tropical villa.

“My ideal villa style? Without a doubt, it's the open and breezy ambiance of a modern tropical design, drawing inspiration from Tulum-inspired abundant natural elements, and ample sunlight!”
— Anna
ARCHITECTURAL DESIGN PROCESS
-
SCHEMATIC DESIGN
Schematic design is the initial phase in the architectural design process where concepts and ideas are translated into rough sketches and basic floor plans. It outlines the general layout, spatial relationships, and overall appearance of a project. This phase helps to visualize the project's form and function before detailed plans and specifications are developed. We will prepare architectural drawings based on this initial phase.
-
ARCHITECTURAL DRAWINGS
Architectural drawings development encompasses the refinement and expansion of initial schematic designs into detailed, precise plans. This phase integrates crucial elements such as mechanical, electrical, and structural components. These specialized drawings provide comprehensive instructions for construction, ensuring that all facets of the project align with safety, functionality, and aesthetic goals. This stage forms the foundation upon which the physical structure will be built.
-
BUILDING PERMITS
Securing building permits is the regulatory process that grants official approval for the construction of a structure. It involves submitting detailed plans, including architectural drawings, to the local government or relevant authorities for review. This scrutiny ensures compliance with zoning regulations, safety codes, and other legal requirements. Once approved, the permit authorizes the commencement of construction, affirming that the project meets all necessary standards and guidelines.


